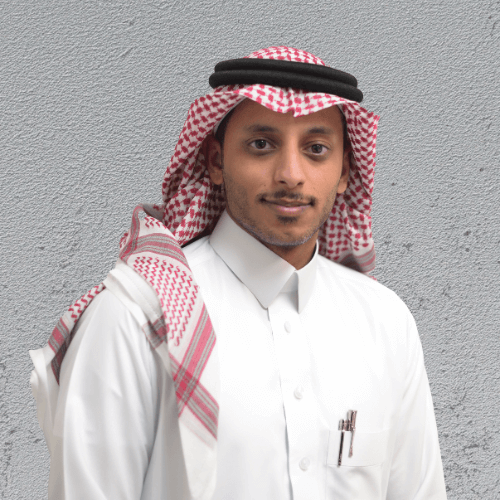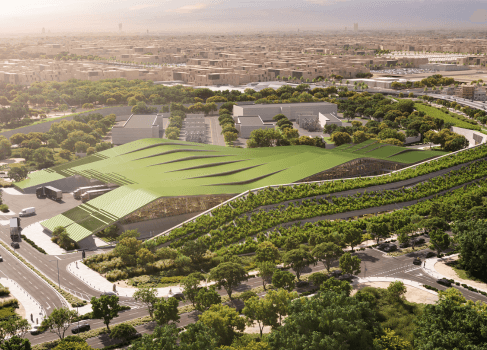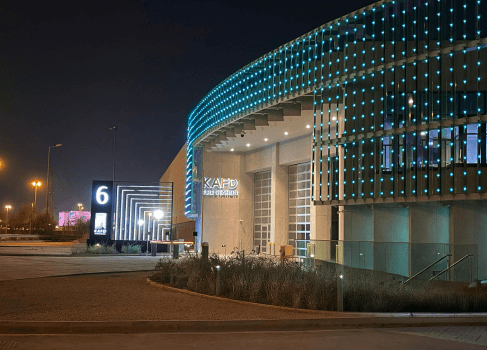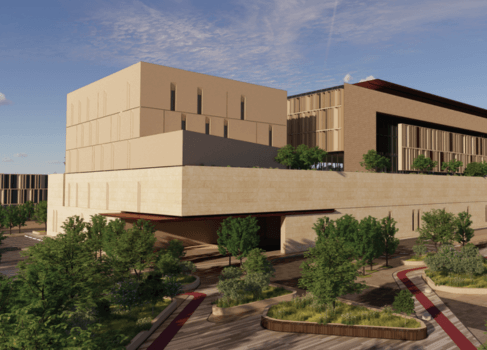
The Realities of Going Net Zero: Exclusive with Architect Abdulrahman Al Samhan

The Realities of Going Net Zero: Exclusive with Architect Abdulrahman Al Samhan
Abdulrahman Al Samhan is a Senior Architect and Design Specialist at Omrania, acclaimed for his hands-on leadership delivering net-zero and sustainable building projects across Saudi Arabia. With expertise in advanced energy solutions, local regulations, and collaborative project teams, he’s recognized for transforming green ambitions into practical architecture rooted in the Saudi climate and culture.
What is the most ambitious net-zero project you’ve delivered in Saudi Arabia, and what practical steps made it possible?
While the specifics of our projects remain confidential, I can discuss a highly representative and ambitious initiative that perfectly encapsulates the challenges and innovations of pursuing net zero in the Saudi context. The ambition was to go beyond just creating a sustainable building and rather create a living manifesto of the company’s mission, targeting the pinnacle of green building certification: LEED Zero Energy and LEED Zero Carbon. This was particularly ambitious due to Riyadh’s extreme climate, where high cooling demands traditionally result in significant energy consumption. Achieving net zero here is a far greater challenge than in more temperate regions, making the success of this project a significant milestone. The vision was made possible through a meticulously orchestrated series of practical steps, all underpinned by a foundational culture of deep collaboration and integrated teamwork.
Tell us about a technical challenge, such as managing extreme heat or water scarcity, and how you solved it in one of your projects.
In one of our most technically demanding projects in Riyadh, a pioneering design for a research facility, the paramount challenge was the region’s extreme heat and profound water scarcity, which threatened to significantly increase the building’s operational energy load for cooling and irrigation, thereby jeopardizing its core sustainability goals. Our innovative solution employed a radical architectural approach: we designed the main working and research volumes to be sunk five floors into the ground, leveraging the earth’s immense thermal mass as a natural insulator to drastically stabilize internal temperatures and reduce cooling demand by mitigating the extreme heat gain typically experienced by above-ground structures. To counteract the potential psychological and environmental drawbacks of a subterranean design, such as a lack of natural light and connection to the outside world, we engineered a vast, central internal courtyard that penetrates through all levels. This oasis-like space became the project’s lungs and heart, serving as the primary source for diffused natural daylight, reducing the need for artificial lighting, while also functioning as a natural ventilation chimney that draws cool air through the building. Ultimately, solving this multifaceted challenge was a triumph of integrated, cross-disciplinary collaboration, where architects and engineers worked closely together from the outset to computationally model thermal performance, sun path angles, and hydrological flows, ensuring this bold subterranean concept functioned and became the very mechanism that allowed the building to achieve its net-zero aspirations in one of the world’s most extreme climates.

Have you used building automation or smart technology to meet energy targets? Can you give a real project example?
Absolutely, integrating advanced building automation and smart technology is no longer a luxury; it is a fundamental requirement for meeting ambitious energy targets, particularly in a context like Saudi Arabia, where peak energy demand is both high and costly. A prime example from one of our projects in Riyadh targeting LEED Platinum was the challenge of incorporating an extensive electric vehicle (EV) charging infrastructure for a fleet of over 100 vehicles. The initial concern was that simultaneous charging, especially at the start and end of the workday, would create a massive, instantaneous spike in electrical demand, overloading the building’s system and significantly increasing its peak demand charges, which would have severely undermined our net-zero energy goals. Our solution was to implement a smart, AI-driven Building Management System (BMS) that integrated the EV charging stations into a holistic energy management strategy. This system doesn’t just blindly supply power; it acts as a central nervous system, continuously monitoring the building’s total real-time energy consumption from all other sources, including HVAC, lighting, and plug loads. Using predictive algorithms, it then dynamically allocates available power to the charging stations, intelligently staggering charge times and even modulating charging speeds to ensure the building’s total demand never exceeds a predetermined threshold that would trigger a peak penalty. For instance, on a warm afternoon when the chillers are working at maximum capacity, the system might temporarily slow down non-essential charging, prioritizing vehicles that are plugged in but already have sufficient charge for the commute home, and then ramp up charging to full speed later in the evening when overall building demand decreases and solar energy from the carport PV panels might still be available. This seamless, automated orchestration transforms the EV fleet from a potential liability into a manageable, flexible asset, ensuring our sustainability investments in transportation directly support rather than contradict the building’s overarching energy performance targets.
How do you collaborate with engineers, contractors, and consultants to reach net zero on complex projects?
Our collaboration to achieve net zero on our recent project is less a linear sequence of handoffs and more a dynamic, integrated ecosystem of continuous feedback, which was critically tested on a recent fast-track project in Riyadh, where conventional timelines were compressed. The unique challenge was that our aggressive schedule demanded we begin detailed energy modeling and systems analysis before the architectural and engineering designs were fully finalized, requiring us to work with iterative and often incomplete data. To navigate this, we instituted a mandatory weekly collaborative ritual that brought together the entire core team, comprising architects, sustainability consultants, mechanical, electrical, and structural engineers. This created a cyclical process of modeling, analyzing the results, and immediately applying those insights to refine the next design iteration in near real-time. For instance, the energy model might reveal that a particular wing’s afternoon heat gain was higher than anticipated; within the same week, the architects could adjust the shading device geometry, the MEP engineers would then recalculate the cooling load reduction, and the cost consultants would assess the financial impact, all before the next modeling cycle. This agile, transparent approach transformed the energy model from a final validation tool into a live, guiding compass that actively shaped the design, allowing us to make informed, high-performance decisions under immense time pressure. It fostered a culture of shared ownership where every discipline understood how their specific decisions impacted the collective net-zero goal, preventing costly redesigns later and ensuring that the project’s sustainability objectives were met and achieved with efficiency.

What accomplishment (big or small) do you look back on as a turning point in building your professional character?
The accomplishment I look back on as the true turning point in building my professional character was the foundational experience I gained at the very start of my career, working extensively as an architect deeply involved in the complete project lifecycle. I was actively engaged from the initial concept all the way through to the final delivery. This hands-on, end-to-end involvement was absolutely critical; it provided me with a comprehensive and solid understanding of how a design evolves from an idea on paper into a physical, functioning building. It taught me the practical challenges of construction, the importance of meticulous documentation, and the ultimate value of seeing how users interact with a finished space. This robust foundation was what gave me the confidence, the credibility, and the thorough grounding necessary to successfully advance to a role where I was entrusted with full project ownership.
Looking ahead, what is your vision for your own growth and for the future of the architecture department at Omrania?
I am fortunate to be part of Omrania and the Egis Group, where a positive work culture and environment are truly fostered. The culture encourages collaboration, creativity, and continuous learning, making it a great place to grow both personally and professionally. For me, it’s about having the opportunity to develop alongside a supportive team and an organization that values design excellence and innovation.

Receive articles like this
Related roles
Salary
-
Location
Riyadh
Experience level
Mid-Senior Level
Location
Riyadh
Job Family
Architecture
Type of Contract
Permanent Contract
Brands
Omrania
Description
The Director of Interior Design will lead and oversee the Interior Design division within Omrania, a member of 10N Collective, under the Egis Group, based in Riyadh.This role is responsible for establ
Reference
580422eb-a9a1-46bb-9af2-3903cdd1ff78
Expiry Date
01/01/0001

Author
Lisa Smith
Author
Lisa SmithSalary
-
Location
Amman
Experience level
Not Applicable
Location
Amman
Job Family
Architecture
Type of Contract
Permanent Contract
Brands
Omrania
Description
We are seeking a Senior Urban Planner to join our dynamic team in Amman. As a key member of our urban development department, you will be deeply involved in the design and coordination of masterplans
Reference
ea235fee-699a-4b99-9045-f2a5d876690d
Expiry Date
01/01/0001

Author
Lisa Smith
Author
Lisa SmithSalary
-
Location
Amman
Experience level
Not Applicable
Location
Amman
Job Family
Architecture
Type of Contract
Permanent Contract
Brands
Omrania
Description
We are seeking a Urban Planner to join our team in Amman. As part of the urban development department, you will support the design, analysis, and coordination of masterplans at multiple scales, contri
Reference
8b3e8373-bfc1-432f-a5da-6fb1d4644c96
Expiry Date
01/01/0001

Author
Lisa Smith
Author
Lisa SmithSalary
-
Location
Cairo
Experience level
Mid-Senior Level
Location
Cairo
Job Family
Technical Engineering
Type of Contract
Permanent Contract
Brands
Omrania
Description
Position Overview: We are seeking a highly skilled and experienced princioal Structural Design Engineer to join our expanding multidisciplinary engineering team at Omrania by Egis. The selected cand
Reference
4db163bc-279e-4281-b966-fa3c62b106fb
Expiry Date
01/01/0001

Author
Lisa Smith
Author
Lisa SmithSalary
-
Location
Riyadh
Experience level
Mid-Senior Level
Location
Riyadh
Job Family
Site Supervision
Type of Contract
Permanent Contract
Brands
Omrania
Description
We are seeking a highly skilled Electrical Engineer to join our site team in Riyadh, Saudi Arabia. In this site-based role, you will lead electrical engineering activities, oversee system design and i
Reference
4c67b6ca-c46f-4f85-9180-6b0601b1680e
Expiry Date
01/01/0001

Author
Lisa Smith
Author
Lisa SmithSalary
-
Location
Amman
Experience level
Mid-Senior Level
Location
Amman
Job Family
Architecture
Type of Contract
Permanent Contract
Brands
Omrania
Description
Lead the design of Dry Utilities for various infrastructure projects, ensuring compliance with industry standards and client requirements.Provide expert technical guidance and mentorship to junior eng
Reference
dce30a43-f24d-4258-9575-f1f835d17fe0
Expiry Date
01/01/0001

Author
Lisa Smith
Author
Lisa SmithSalary
-
Location
Amman
Experience level
Mid-Senior Level
Location
Amman
Job Family
Architecture
Type of Contract
Permanent Contract
Brands
Omrania
Description
As a Principal Engineer in Wet Utilities within our Infrastructure, you will lead high-profile projects, ensure technical excellence, and maintain strong client relationships. You will provide strateg
Reference
366c6462-91d7-4179-9169-075e922e911a
Expiry Date
01/01/0001

Author
Lisa Smith
Author
Lisa SmithSalary
-
Location
Amman
Experience level
Entry-Level
Location
Amman
Job Family
Architecture
Type of Contract
Permanent Contract
Brands
Omrania
Description
As an Engineer in the Infrastructure team, you will contribute to the design and implementation of Infrastructure for various projects. You will work closely with senior engineers, support project del
Reference
d3a6fd38-e111-4147-9b86-7c8525e439b9
Expiry Date
01/01/0001

Author
Lisa Smith
Author
Lisa SmithSalary
-
Location
Amman
Experience level
Entry-Level
Location
Amman
Job Family
Design & Engineering
Type of Contract
Permanent Contract
Brands
Omrania
Description
Position Overview: We are seeking a highly skilled Structural Design Engineer to join our expanding multidisciplinary engineering team at Omrania by Egis. The selected candidate will be based at Omra
Reference
b57f8850-44aa-4076-81b4-94bc77b867b8
Expiry Date
01/01/0001

Author
Lisa Smith
Author
Lisa SmithSalary
-
Location
Amman
Experience level
Mid-Senior Level
Location
Amman
Job Family
Design & Engineering
Type of Contract
Permanent Contract
Brands
Omrania
Description
Position Overview: We are seeking a highly skilled Senior Structural BIM Coordinator to join our team in Amman. In this pivotal role, you will lead the implementation and coordination of Building Inf
Reference
a970805f-142b-4980-8534-4560c786e3fd
Expiry Date
01/01/0001

Author
Lisa Smith
Author
Lisa SmithRelated Articles

Teaser
Tst Company updateContent Type
TestimoniesPublish date
01/21/2026
Summary
Staying Human in High-Stress Roles with Fadi Saroufim: The Leader’s Guide to Balancing Ambition and Integrity Fadi Saroufim is Principal of Corporate Operations at Omr

by
Sofia Filipchenkova
.png)
Teaser
Tst Company updateContent Type
TestimoniesPublish date
01/21/2026
Summary
Sherif Boules: Patterns of Precision – The Human Touch Behind Hospitality Design Sherif Boules, Design Manager at Omrania’s Interior Design Department, has spent 19 ye

by
Sofia Filipchenkova
Your perfect role awaits at Egis: backed by expertise, driven by passion!
With decades of industry expertise, Egis is dedicated to helping you find your ideal role.
Whether you're an experienced professional or new to the field, our team is here to support your journey, providing guidance every step of the way.
Discover opportunities that match your passion and skills with Egis.
Recently viewed jobs





